top of page
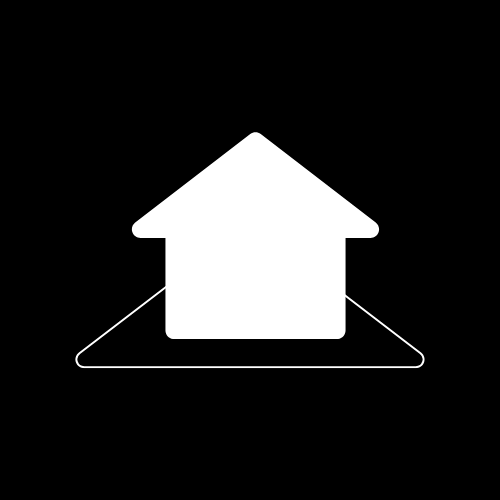
Site Visit
Site visit with an expert where we will assess your site, planning requirements, brief, needs vs wants and create a summary for you.
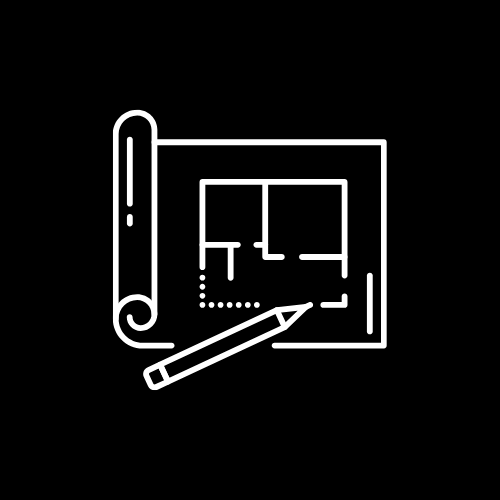
Concept Sketch Design
We start on a sketch design based on your needs vs wants. This is the fun part where we explore the possibilities for you and loved ones.
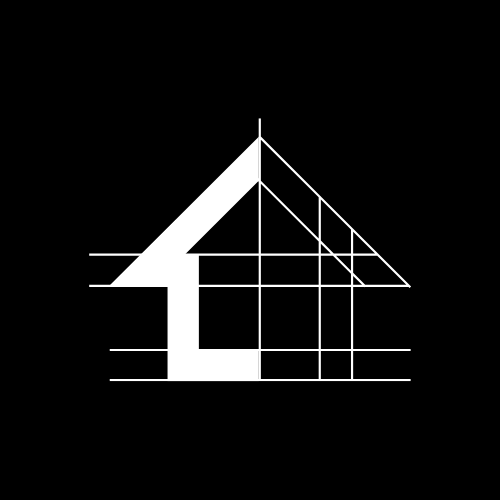
Concept Design Feasibility
Once a concept sketch has been finalised, we work with a builder to add some budget estimates for your home.
About Kyle Zanetto
Darkitecture is a design studio built on the idea that architecture should provoke, inspire, and endure. We don’t follow trends—we set them. Our work is defined by bold concepts, refined execution, and an unwavering commitment to quality. From residential spaces to commercial environments, we design with purpose, crafting structures that speak with strength and sophistication.
Operating across Tasmania, Queensland, and Victoria, our studio brings a national mindset to every local project. We collaborate closely with our clients, transforming ideas into built realities that are as functional as they are striking. Every space we create carries the Darkitecture signature—timeless, unapologetic, and unapologetically you.

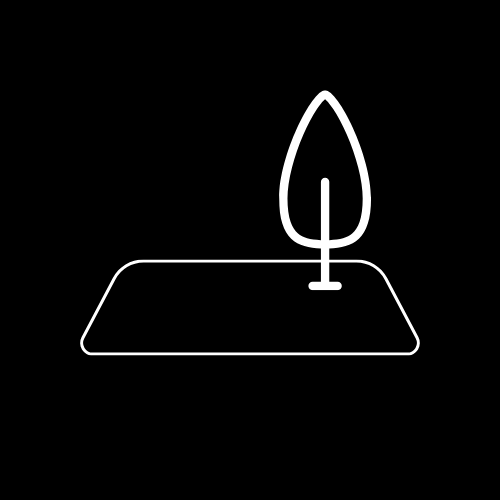
Option 1
Site Visit only
$770
within 90 minutes drives of our offices (inc. gst)
1 hour on-site
with an expert
on your possible build site
includes...
Site visit with an expert to asses build ability and discuss design ideas.
site visit includes
1. Site plan/site analysis
2. Planbuild assessment
3. Wants vs needs list
4. Design narrative
5. Written possibilities for your site
Site visit with an expert to asses build ability and discuss design ideas.
next step is concept sketch design
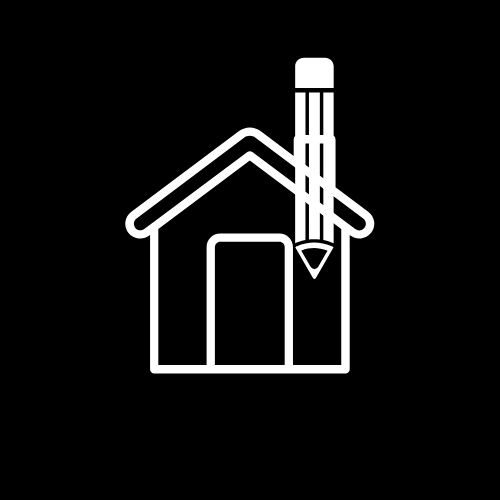
option 2
site visit + concept
sketch design
from $3,990
within 90 minutes drives of our offices (inc. gst)
1 hour on-site
with an expert
on your possible build site
includes...
Site visit with our architect and a builder, we can also
recommend a builder if you don't have one.
Same as listed in option 1 plus:
1. Sketch/ digital concept floor plan(s)
2. Sketch/ digital 3D external views
3. 1-2 concept sketch design options.
4. Initial estimated cost of works
pricing structure
0 to 70 sqm home
71 to 150 sqm home
151 to 250 sqm home
251 to 380 sqm home
381 + sqm home
$3,990
$4,961
$6,776
$9,922
POA
next step is
finalising the concept

option 3
site visit + concept
sketch design
+ hand made model
From $12,375
within 90 minutes drives of our offices (inc. gst)
1 hour on-site
Architect & Builder collaboration
on your possible build site
includes...
Site visit with our architect and a
builder, we can also recommend a
builder if you don't have one.
Same as listed in option 1 & 2 plus:
1. Site plan/site analysis
2. Planbuild assessment
3. Wants vs needs list
4. Design narrative
5. Written possibilities for your site
pricing structure
0 to 70 sqm home
71 to 150 sqm home
151 to 250 sqm home
251 to 380 sqm home
381 + sqm home
$12,375
$14,987
$18,837
$24,887
POA
next step is design development

Option 1
Site Visit only
$770
within 90 minutes drives of our offices (inc. gst)
1 hour on-site
with an expert
on your possible build site
includes...
Site visit with an expert to asses build ability and discuss design ideas.
site visit includes
1. Site plan/site analysis
2. Planbuild assessment
3. Wants vs needs list
4. Design narrative
5. Written possibilities for your site
Site visit with an expert to asses build ability and discuss design ideas.
next step is concept sketch design
start here: lets do this!

bottom of page